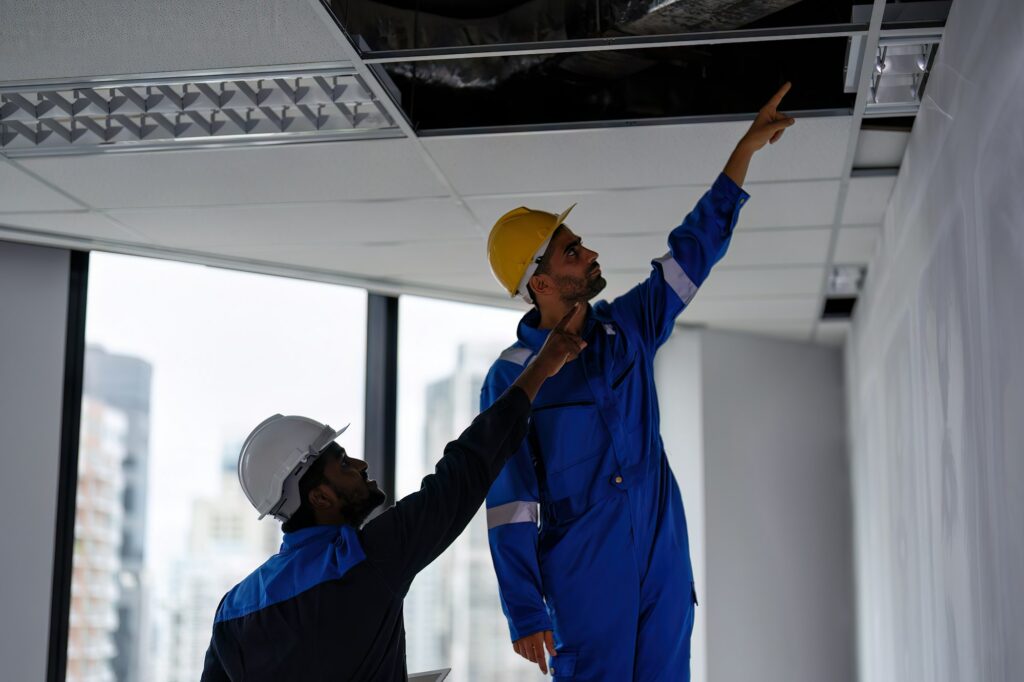Plenum Airtightness Testing

Introduction to Plenum Airtightness
At Built Environment Testing Solutions, we understand the crucial role of a plenum in the circulation of heating, air conditioning, and return airflows, especially in open-planned offices and data centres. Ensuring the airtightness of these plenums is vital for efficient and effective air distribution within the occupied zones of a building, preventing leakage into adjacent areas.
Our Testing Approach
Introduction
A plenum is part of a building designed to facilitate the circulation of heating, air conditioning and return airflows. They are regularly used in open-planned offices and data centres.
It is essential that conditioned air in a plenum flows into the occupied zone and does not leak into adjacent zones. A properly sealed plenum will allow the diffusers and grilles to fulfil their primary role of delivering air at the correct flow rate.
Plenum Leakage
Most plenums are designed to follow the guidance and testing methodology in the BSRIA guide BTS 4/2024.
To comply with this standard, the raised access floor and underfloor void must meet the minimum air leakage detailed below.
Raised access floor leakage 1.0 l/s/m² @ 50pa*.
Underfloor void leakage is 0.70 l/s/m² @ 50pa + 1.0 l/s @ 50pa.
Note:
Air testing should only be carried out after installing services that penetrate the walls and floor of the plenum and before any services that penetrate the raised access flooring.
*1. Manufacturers have indicated that this will only likely be achieved if the tiles are fitted with gaskets.
2. More stringent air leakage specifications may have to be applied for critical environments such as data centres; this should be established earlier in the construction.
Plenum Measurement
The raised access floor area is measured in m²; it doesn’t include the walls of the plenum; therefore, the air leakage specification is independent of the depth of the plenum.
Example
Total floor area 3.6 x 3.6 = 12.96m²
Riser area 0.9 x 1.00 = 0.9m²
Raiser access floor area = 12.06m²
Floor Plenum Test Preparation
Ensure the floor plate is free of building materials, swept, and ready for taping.
Before taping the raised access flooring (RAF), ensure the ductwork system has been switched off and temporarily sealed.
- Have plenum drawings at hand to aid in identifying the locations of ductwork bell mouths, transfer grilles and other service penetrations.
- Taping is labour-intensive and time-consuming; we have the equipment and the experience to complete this task for you; please speak with one of our advisers for details.
Typical Floor Plenum Air Leakage Problems
The walls of the floor plenum are the most vulnerable to air leakage as they depend on the type and quality of construction. Service penetrations to and from the plenum are also highly critical.
- Air sealing is often challenging due to the amount of cable and service penetrations. To achieve this, planning the work around the plenum is essential to avoid affecting the integrity.
- Please call us to arrange a pretest inspection so we can advise you on the most appropriate air-sealing materials and methods.
Raised Access Floor Leakage Test Preparation
Start by removing the tape from the RAF, leaving any temporary sealing on the diffusers and grilles in situ (if fitted).
Although air leakage through the RAF does end up in the occupied zone, it’s to the detriment of the diffusers and grilles. The likelihood is that the required plenum pressure may not be achieved.
- Removing the tape for the RAF test is even more labour-intensive than applying it; we have the equipment and the experience to complete this task for you.
Please speak with one of our advisers for details.
