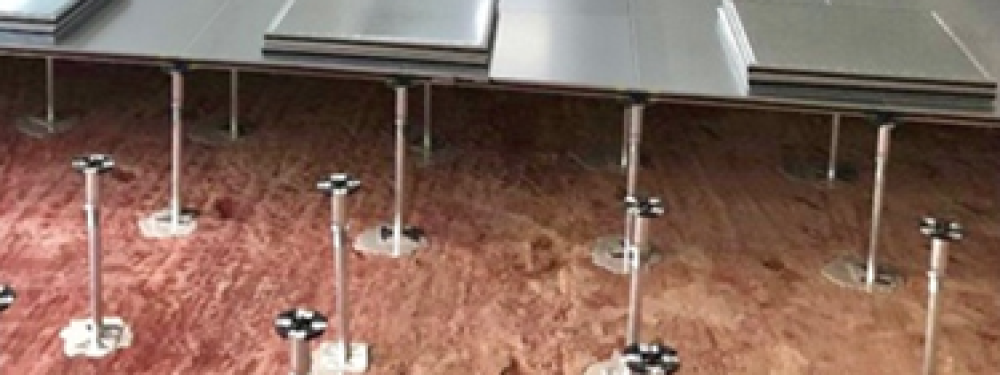A plenum is a part of a building designed to facilitate the circulation of heating, air conditioning and return air flows.
Underfloor plenums are regularly used in buildings within open-planned offices.
Air tightness specifications
Most floor plenums are designed to follow the BSRIA Guidance and Testing Methodology BG 65/2016 www.bsria.co.uk. This guide suggested that the maximum acceptable criteria for plenum and raised access floor air leakage is
- 7 l/s/m² at 50Pa for plenum air leakage.
- 1l/s/m² at 50Pa without carpets for raised access floor leakage.
Manufacturers have indicated that this is only likely to be achieved if the tiles are fitted with gaskets.
More stringent air leakage specifications may have to be applied for critical environments such as data centres; this should be established earlier in construction.
Testing methodology
If possible, the floor plenum should be air tested after installing services that penetrate the walls and floor of the plenum and before any services that penetrate the raised access flooring.
- All air conditioning or mechanical ventilation systems serving the plenum must be switched off and temporarily sealed.
- The raised access flooring joints are temporarily sealed to conduct the plenum air leakage test; this can be labour-intensive.
- Remove the tape to prepare for the raised access flooring air leakage test. As for taping up, removing the tape is also labour-intensive it’s advisable to keep the workforce in place throughout.

