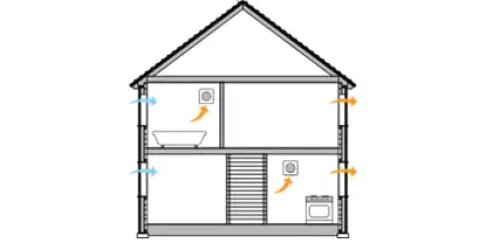NATURAL VENTILATION (previously known as System 1)
Intermittent Extract Fans with background ventilators
Suitable for less airtight dwellings
- A design air permeability higher than 5m³/(h¹·m²) at 50Pa.
- An as-built air permeability higher than 3m³/(h¹·m²) at 50Pa.
Intermittent extract fans should be provided in the following locations.
- Kitchens.
- Utility rooms.
- Bathrooms.
- Sanitary accommodation
It also requires correctly sized and fitted trickle vents to be installed.
Table 1.7 Minimum equivalent area of background ventilators for natural ventilation
Rooms | Minimum equivalent area of background ventilators for dwellings with multiple floors. | Minimum equivalent area of background ventilators for single-storey dwellings. |
|---|---|---|
Habitable rooms (2 & 3) | 8000mm² | 10,000mm² |
Kitchen (2 & 3) | 8000mm² | 10,000mm² |
Utility room | No minimum | No minimum |
Bathroom (4) | 4000mm² | 4000mm²
|
Sanitary accommodation | No minimum | No minimum |
Notes
1. Do not use this table if the following situations exist. Expert advice should be sought.
· If the dwelling has only one façade.
If the dwelling has at least 70% of its openings on the same façade.
If a kitchen has no windows or external façade through which a ventilator can be installed.
2. An open-plan kitchen and living room, no fewer than three ventilators of the same equivalent area as other habitable rooms should be provided.
3. The total number of ventilators installed in a dwelling’s habitable rooms and kitchens should be no fewer than five, except in one-bedroom properties, where there should be no fewer than four.
| ||
Extraction rates remain the same as in the 2013 Edition.
Table 1.1 Minimum extract ventilation rates for intermittent systems
Rooms | Intermittent extract rate (l/s) |
|---|---|
Kitchen (cooker hood extracting to outside) (1)
| 30 |
Kitchen (recirculating cooker hood ) (2) | 60 |
Utility room | 30 |
Bathroom | 15 |
Sanitary accommodation (3) | 6 |
Notes
1. See diagram 1.1.
2. See diagram 1.2.
3. The purge guidance may be an alternative for sanitary accommodation. | |
Extraction rates remain the same as in the 2013 Edition.
We have found that many intermittent extract fans fail to meet the extraction rates found in Table 1.1 above.
The size of the fan should consider the room size and not necessarily the minimum required by Part F of the Building Regulations.
How do I know what fan size fan to install?
Fan manufacturers will often state the extract rate of their product in metres cubed per hour (m³/h¹) rather than litres per second (l/s) to convert from m³/h¹ to l/s first calculate the area of the room.
Width 2.7m x length 2.55m x height 2.25m = 15.49m³
(1l/s = 3.6m³/h¹).
ACH required = 10 (Bathroom ACH 6 – 10 based on Vent-Axia’s guidelines).
10 x 15.49 = 154.9m³/h¹
Divide 154.9m³/h¹ by 3.6 = 43.0l/s
Purge Ventilation
The purge ventilation rate of 4 air changes per (ACH) to outside is still required. This can be achieved by opening a hinged or pivoting window with an opening angle of 15 to 30 degrees with a minimum open area of at least one-tenth of the floor area.
If the opening angle is greater than 30 degrees, the minimum total open area can be one-twentieth of the room floor area.
Table 1.4 purge ventilation openings
Opening type | Minimum total area of openings |
|---|---|
Hinged or pivot windows with an opening angle of 15 to 30°
| 0.1 of the floor area of the room |
Hinged or pivot windows with an opening angle >30° | 0.05 of the floor area of the room |
Opening sash windows | |
External doors |
The purge ventilation rates can also be met through mechanical means if required. However, 4 (ACH) is the minimum required rate; higher ventilation rates may be needed to meet the new overheating requirements of Part O of the Building Regulations.

